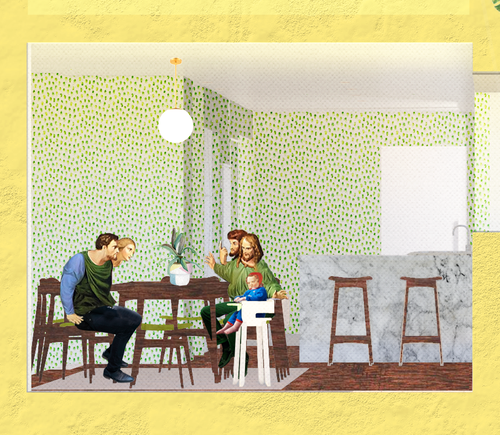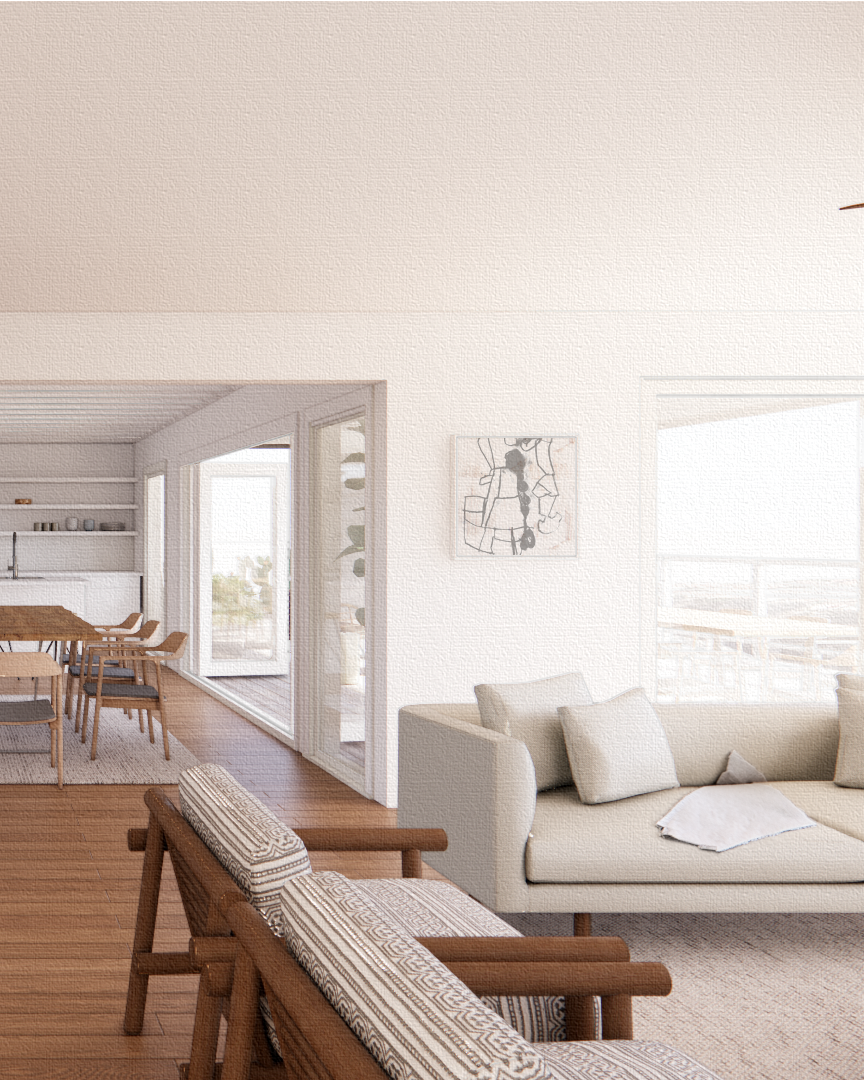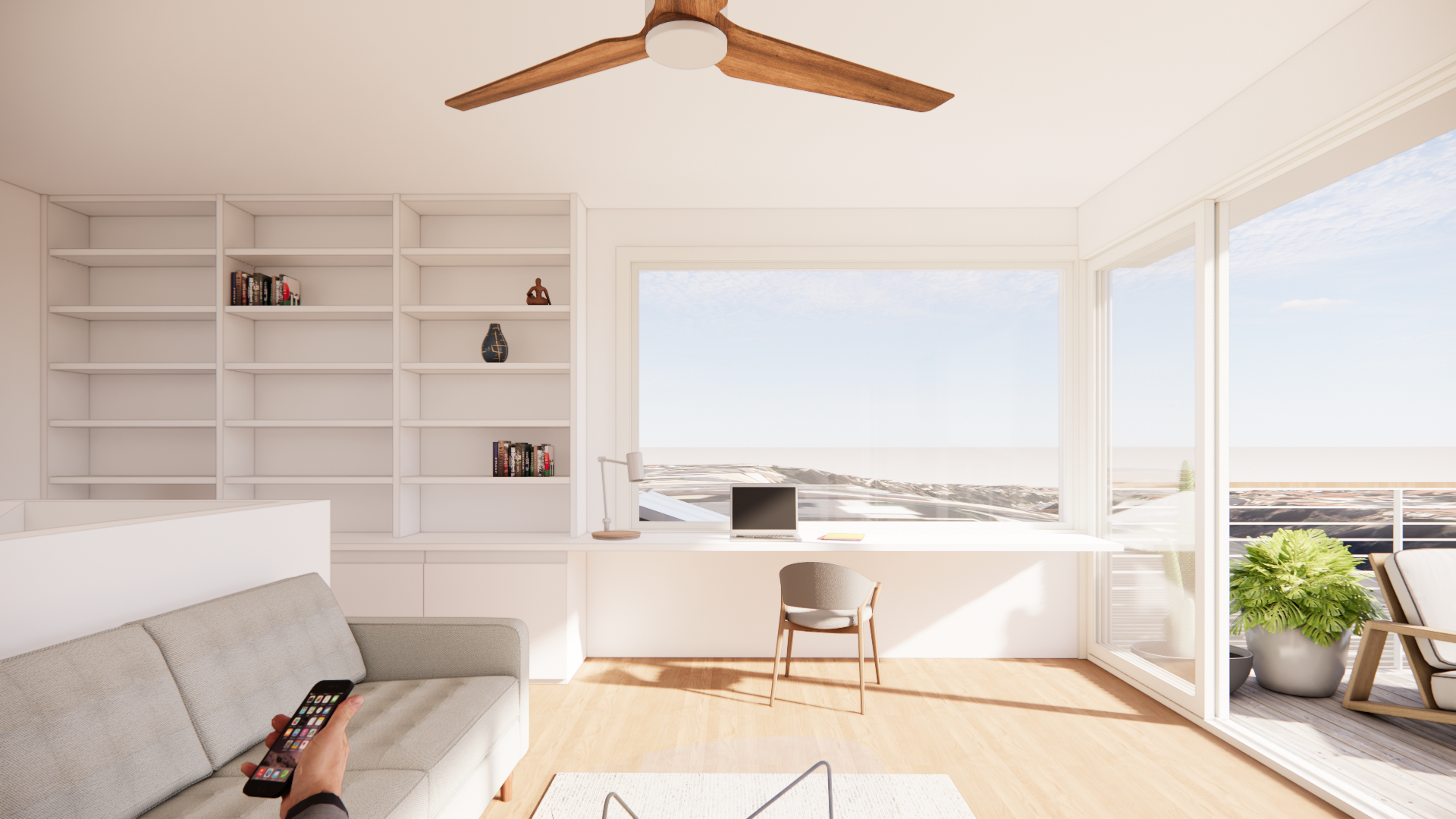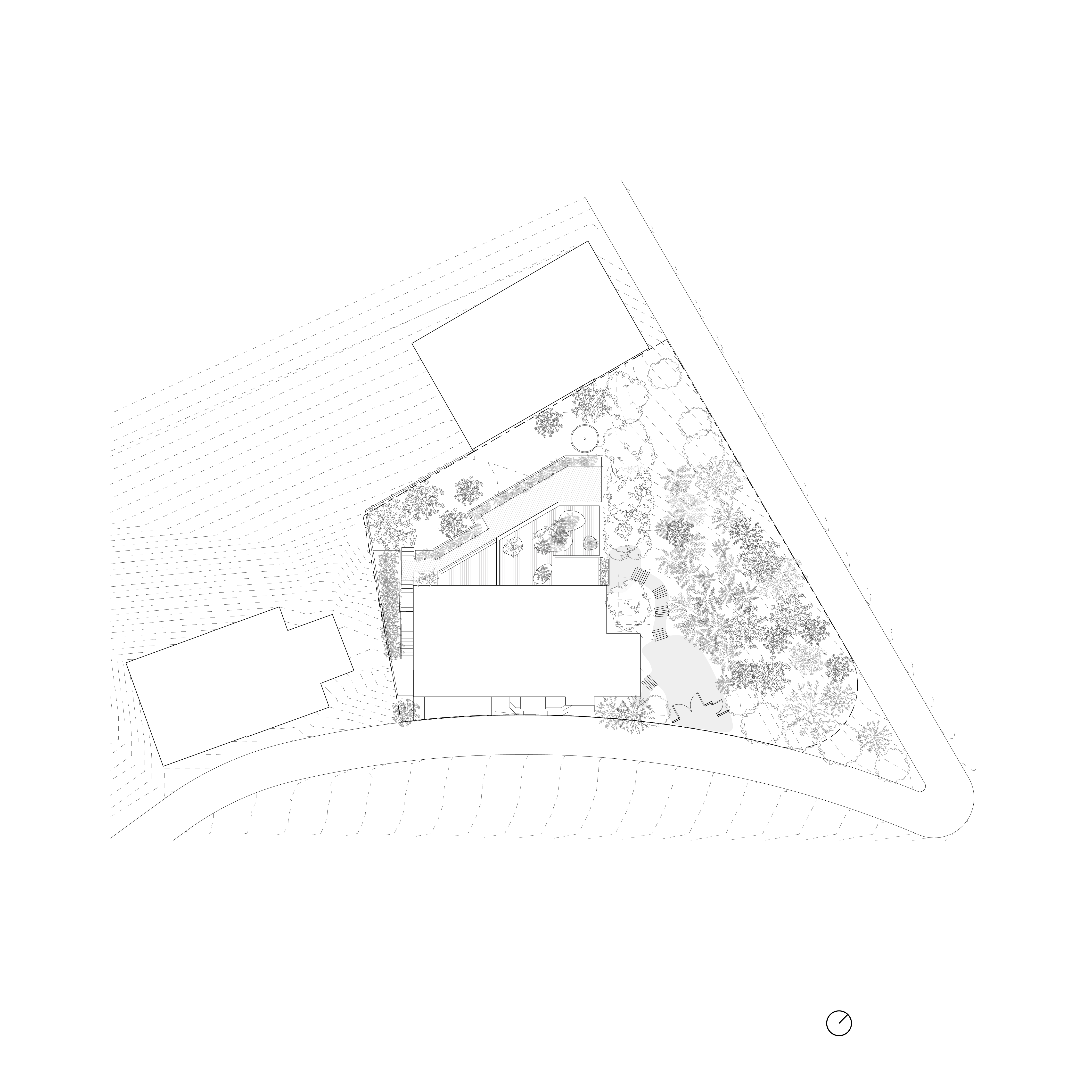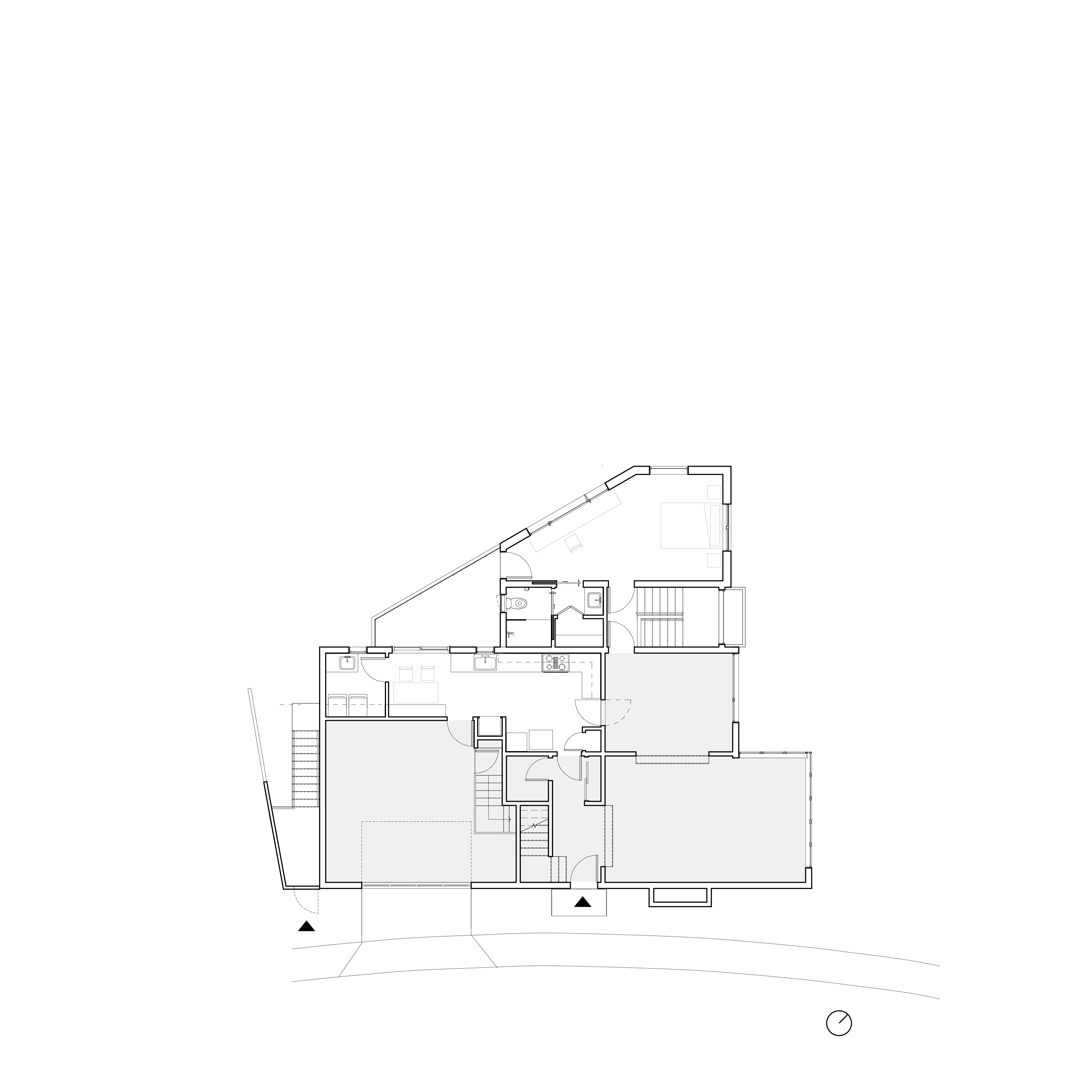P-Lab Conversion
Typology: Addition + Renovation | Year: 2024 | Area: 1800 sf
Location: San Diego | Status: Permitting
A modest yet transformative renovation of a typical 60’s ranch house, on a quiet suburban street with beautiful views where new neighbors are not so quietly turning small houses into mega mansions. At the heart of the project is a small vertical addition, created to make space on the ground floor for a growing family, while creating a new master suite and roof deck for mommy, daddy, and their friends to properly enjoy the site’s incredible view.
Meanwhile, a light touch renovation to the house’s existing ground floor and outdoor spaces clears out sixty years worth of clutter, reestablishing the house’s balance between the itself and the surrounding landscape.
Initial photos: Victoria Fong and Melissa Chou | build log

